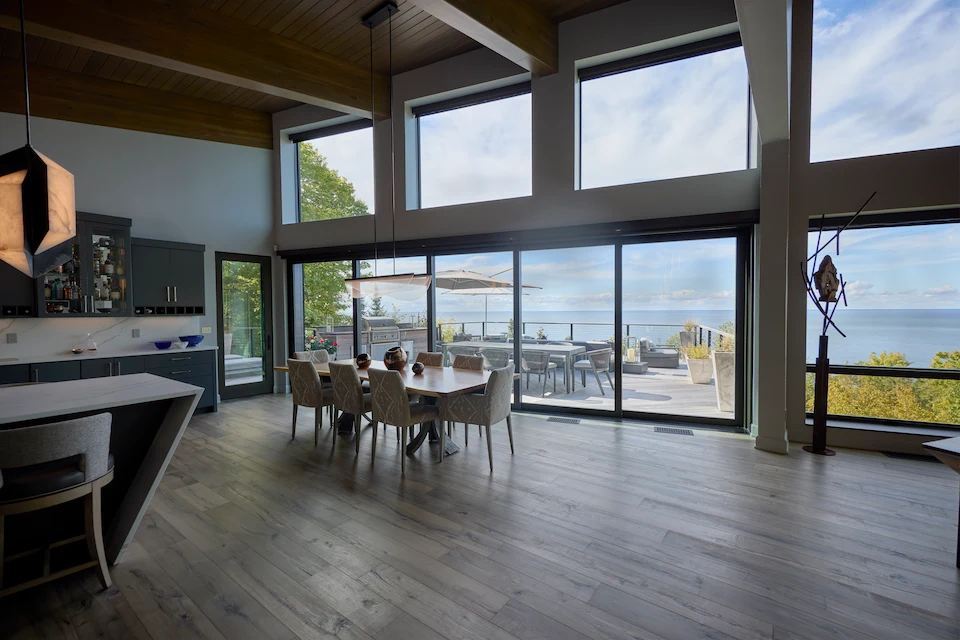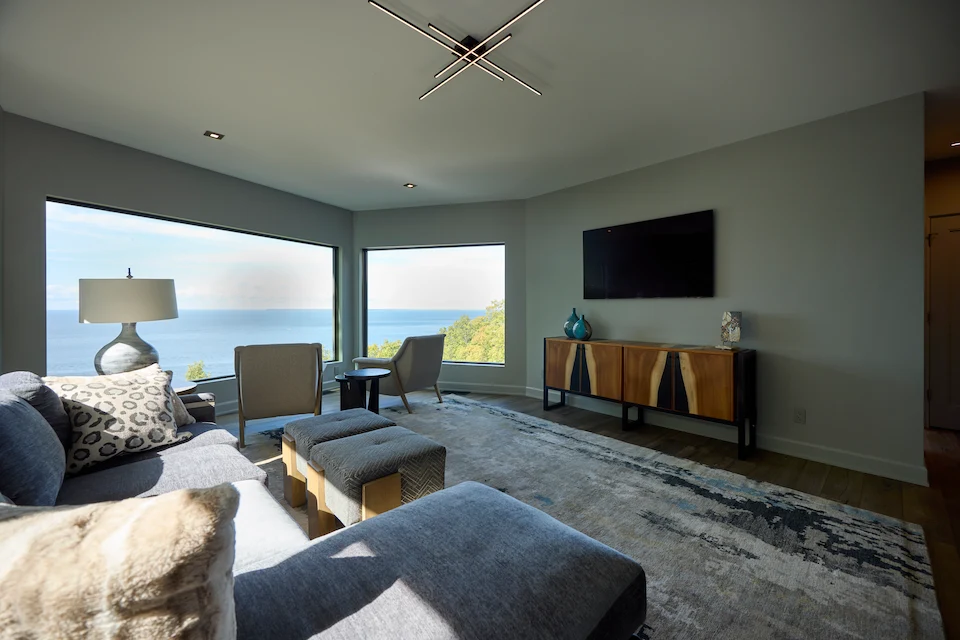October 16, 2024
Homeowners of all ages and ranges of physical ability would likely agree that one’s home should be easy to navigate and feel safe and comfortable. As we get older, our needs change, and a home that’s built with flexible, accessible design guarantees that you can continue living independently, with comfort and ease. From subtle features like no-step entrances to strategically placed lighting and adaptable layouts, these changes create an inclusive environment for everyone, while preparing you for the natural transitions of aging. Accessibility isn’t just practical; it’s a long-term investment in your quality of life.
Why Accessibility Matters in Home Design

The Need for Flexible Living Spaces
Our lives can change unexpectedly due to aging, injury, or shifting family needs, and our homes should be ready to adapt. Designing flexible living spaces allows your home to grow with you, accommodating a range of lifestyles and physical abilities. A well-planned home makes transitions smoother and more comfortable, reducing the need for expensive renovations or the stress of relocating later on.
How Accessibility Enhances Quality of Life
Accessible home design greatly improves quality of life by making everyday tasks easier and more manageable. When a home is designed with accessibility in mind, it helps people stay independent, maintain their dignity, and enjoy a greater sense of well-being. It removes the stress and frustration of struggling to move through spaces that aren't practical for changing needs. Instead, it creates a comfortable, safe environment where residents can go about their daily routines with ease.
Key Elements of Flexible Home Design
Multi-Use Spaces and Adaptable Layouts
A key feature of flexible home design is the creation of multi-use spaces. These areas can serve different functions, such as a home office, guest room, or play area. Open floor plans work well for achieving this adaptability. By minimizing barriers between rooms, residents can customize their environments based on immediate needs, promoting a sense of control.
Designing for Mobility and Accessibility
Wide doorways and hallways make it easier to navigate with wheelchairs or walkers. Low thresholds eliminate tripping hazards, promoting safer movement throughout the home. Installing ramps instead of stairs can significantly improve access to entrances, making the home more inviting for all visitors. Thoughtful furniture placement and storage solutions ensure that essential items are easily accessible, reducing physical strain and helping you maintain independence.
Practical Tips for Creating Accessible Living Spaces
Incorporating Barrier-Free Design
Creating a truly accessible home means incorporating barrier-free design elements that eliminate obstacles. This includes installing grab bars in bathrooms to provide extra support when getting in and out of the shower or using the toilet. Using non-slip flooring materials, such as textured tiles or vinyl, helps prevent slips and falls, making it safer to move around the house.
Barrier-free design also emphasizes wide doorways and hallways that allow easy passage for wheelchairs or walkers, ensuring that everyone can navigate the space comfortably. Incorporating lever-style door handles and light switches positioned at accessible heights can also make daily tasks easier. Having well-placed, bright lighting in all areas of the home helps make it safer to move around at any time of day.
Using Smart Home Technology for Accessibility
Smart lighting systems allow you to control the brightness of each room with voice commands or mobile apps, without needing to reach for switches. Automated doors, which can be opened with a simple push of a button or through voice commands, make entering and exiting your home hassle-free for those with mobility challenges.
Smart thermostats can be programmed to maintain a comfortable temperature, keeping your home cozy without having to adjust manual controls. Voice-activated assistants can help manage everyday tasks, from setting reminders to controlling appliances, all without the need for physical interaction. Even smart security systems can provide peace of mind by allowing you to monitor your home remotely and receive alerts.
How to Future-Proof Your Home for Changing Needs

Planning for Long-Term Accessibility
Anticipating future needs and including adaptable features can make a big difference. For example, reinforcing bathroom walls with blocking studs behind the drywall allows you to install grab bars later if needed. Choosing a zero-threshold shower design can help accommodate different mobility levels, now and in the future. Investing in these choices now can save you later on.
Simple Modifications for Maximum Flexibility
Consider adjustable shelving, foldable furniture, or movable partitions to create dynamic areas. These solutions can easily transform a room’s purpose as needs change, ensuring your home remains functional and relevant.
Life is unpredictable, whether it’s aging, a new family member, or unexpected changes in mobility, your home should be able to adapt to meet those needs. Investing in smart design now can save you from the stress and expense of major renovations down the line. If you’re ready to create a living space that can grow with you, DeLeers Construction is here to help. Our team specializes in designing homes that prioritize both beauty and functionality, ensuring your space remains a source of comfort and joy for years to come. Reach out today to start your journey toward a more adaptable living space!
Message or call our experts at 920-347-5830 with any questions on hiring professionals for your home renovation or rebuilding!



