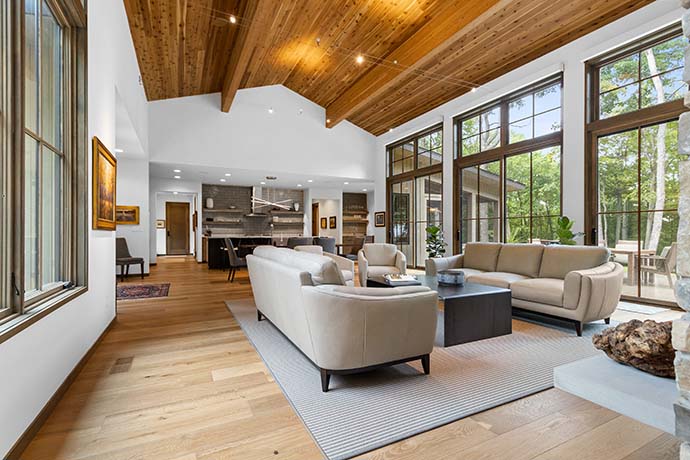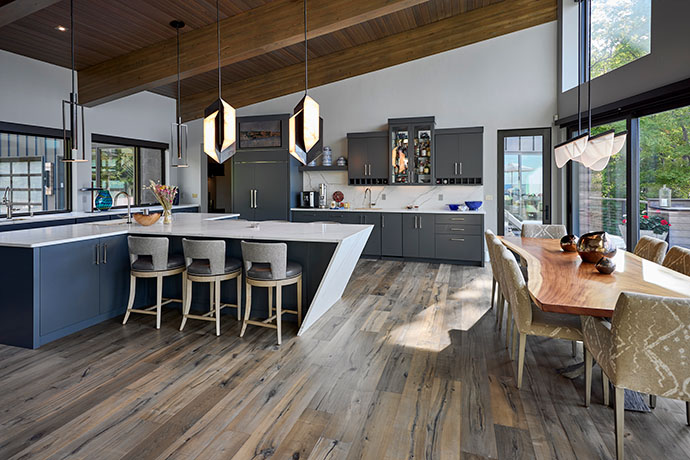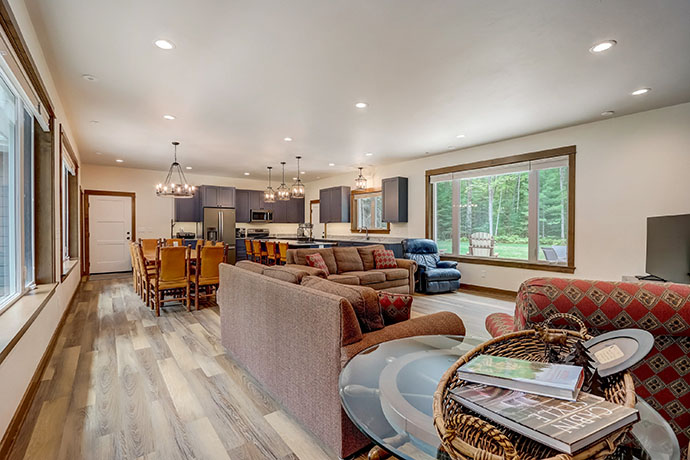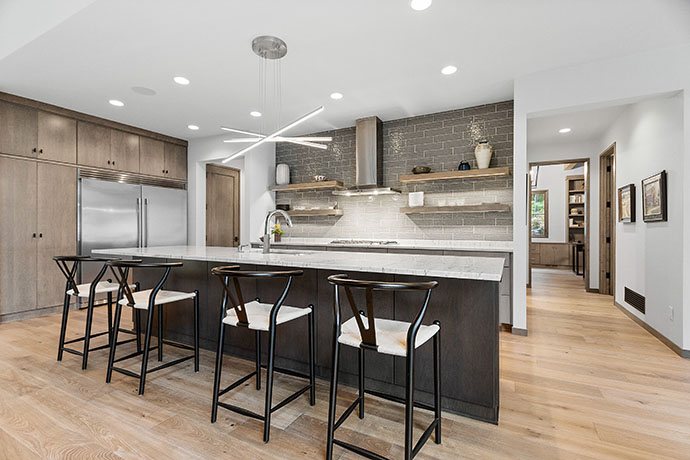December 09, 2024
Do you prefer the expansive feel of an open-concept layout, or does the structure and privacy of defined spaces suit your lifestyle better? Each style comes with its own set of advantages and challenges, and the right choice hinges on how you live, entertain, and use your space. In this guide, we’ll help you determine which home layout style is the perfect fit for your home.
What is an Open Concept Floor Plan?

An open-concept floor plan is a design that eliminates walls or barriers between key living spaces, like the kitchen, dining room, and living room. This layout creates a sense of flow and interconnectedness. It allows spaces to blend together, rather than being divided into individual rooms.
Key Features of Open Concept Layouts
Open-concept layouts are characterized by their spacious, fluid design. Typically, the kitchen, living room, and dining room are combined into one large, continuous space. The layout often features wide, unobstructed sightlines, large central islands, and minimal barriers between areas. This approach allows natural light to flow freely throughout the space, making rooms feel larger and more open.
Benefits of Open Concept Floor Plans for Modern Living
Open-concept layouts are ideal for modern lifestyles, especially for those who love to entertain. Without walls separating rooms, families can interact more easily while cooking, dining, or relaxing. This design also encourages socializing and creates a welcoming, airy atmosphere. Open layouts are great for creating multifunctional spaces that can evolve with your needs, whether you’re working from home or hosting guests.
Understanding Traditional Home Layouts

Traditional home layouts, in contrast, focus on creating distinct rooms for different purposes. In this type of design, walls and doors divide the spaces, which allows for more privacy and clear separation between activities.
How Traditional Layouts Create Defined Spaces
Traditional floor plans are designed to create specific, enclosed rooms that serve distinct functions. For example, the kitchen is separate from the dining room, and the living room is often tucked away from other areas of the house. This layout provides a sense of order and organization, with each space having its own purpose and flow.
Common Characteristics of Traditional Home Designs
In traditional homes, you'll typically find separate entryways, formal dining areas, and distinct living rooms. Bedrooms are often isolated from social spaces, ensuring quiet and privacy. These layouts are usually designed with more defined architectural features, such as archways, columns, and formal foyers that create a sense of separation between rooms.
Pros and Cons of Open Floor Plans

While open-concept layouts are increasingly popular, they’re not for everyone.
Advantages of Open Concept Spaces
Open-concept layouts are desirable for their spacious, modern appeal. They create a sense of connection and flow, making them perfect for families and social gatherings. With fewer walls, the space feels larger and more expansive. The flexibility of an open layout also allows for easy updates and changes as your lifestyle evolves.
An open floor plan also encourages better natural light circulation. With fewer walls, sunlight can travel deeper into the space, creating a brighter, more inviting environment.
Challenges of Open Concept Layouts and How to Overcome Them
While the benefits are clear, open-concept layouts can present some challenges. One major issue is noise. Without walls to separate spaces, sounds from the kitchen, TV, or conversations can echo throughout the home, making it harder to focus or relax. To combat this, you may consider adding rugs, curtains, or soundproofing elements to absorb noise.
Another challenge is maintaining a sense of separation between areas. In an open space, it can be difficult to distinguish between different zones. One solution is to use furniture arrangements, area rugs, or even partial dividers to create subtle boundaries while maintaining the flow of the space.
Choosing the Right Layout for Your Lifestyle

It’s important to consider how you live and what works best for your daily needs.
Factors to Consider When Deciding on a Floor Plan
Think about how you use your space. Do you entertain often and want to create an inviting, communal space? Or do you value privacy and prefer clear separation between rooms? If you have a large family or enjoy hosting gatherings, an open-concept floor plan may work best. If you need more privacy or have young children, a traditional layout may provide the separation you need.
Other factors to consider include your budget, the size of your home, and how much time you spend at home. Open layouts typically require larger spaces to maintain a sense of flow, so smaller homes may feel cramped with an open-concept design.
Finding Balance: Combining Open and Defined Spaces
For those who can’t choose between the two, it’s possible to strike a balance by combining open-concept and defined spaces. You might opt for an open living area but keep bedrooms, bathrooms, and a home office as separate rooms. Alternatively, you can create zones within an open floor plan using furniture or decorative elements to define areas while maintaining the spacious feel.
For example, a large kitchen might flow into a dining area, but a small wall or half-wall could separate the two spaces. Adding a large island in the kitchen can help create a natural boundary between the cooking area and the living room without losing the openness of the design.
Open-concept designs are perfect for modern, social living, while traditional layouts offer privacy and clear function. Regardless of the layout you choose, understanding your needs and how your space will be used is key to making the right decision. And if you’re undecided, there’s always the option to blend the two and create a home that works perfectly for you.
Still undecided on the perfect layout or design for your home? Let our expert team at DeLeers guide you through the process with expert craftsmanship and personalized solutions. We're here to help you create a space that’s functional, beautiful, and built to last!
Message or call our experts at 920-347-5830 with any questions on hiring professionals for your home renovation or rebuilding!



